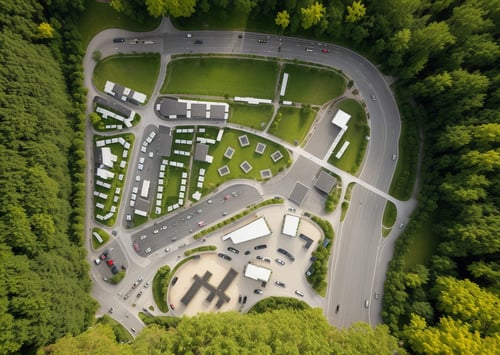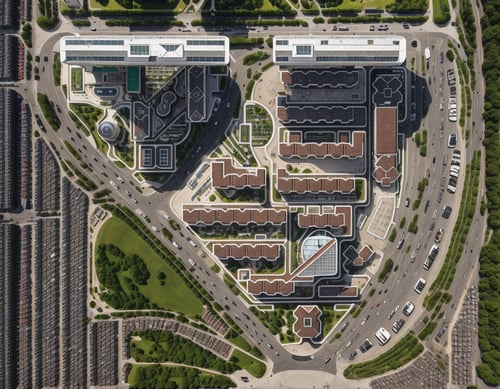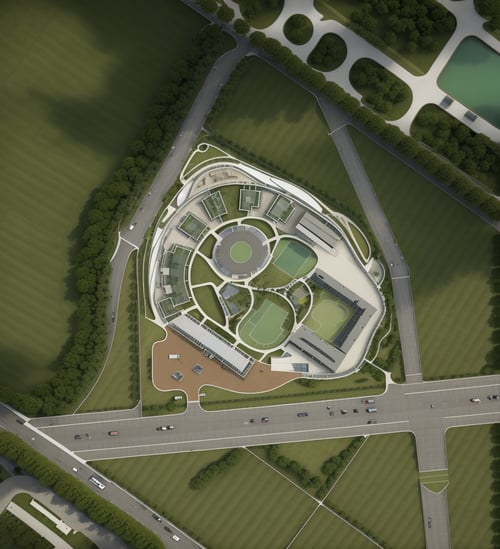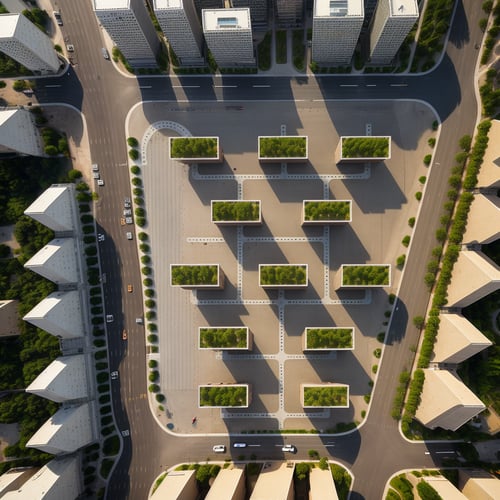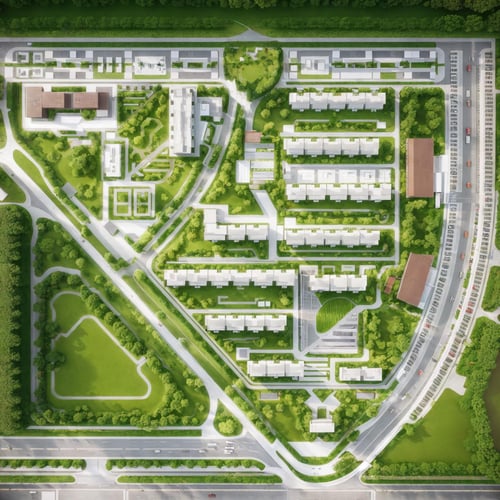A floor plan or site plan is a type of drawing used by architects, landscape architects, urban planners and engineers, etc
Run
The model already exists. If you are the creator, please contact us to claim it.
View duplicate modelVersion Detail
SD 1.5
2000
12
A floor plan or site plan is a type of drawing used by architects, landscape architects, urban planners and engineers, etc...aargsitemap, day,trees in the park, trees along the road, cars on road, a plan of a city with lots of trees and buildings on it, and a large park in the middle
Project Permissions
Use in TENSOR Online
As a online training base model on TENSOR
Use without crediting me
Share merges of this model
Use different permissions on merges
Use Permissions
Sell generated images
Use on generation services
Sell this model or merges
Commercial Use
Comments
Related Posts
No posts yet




